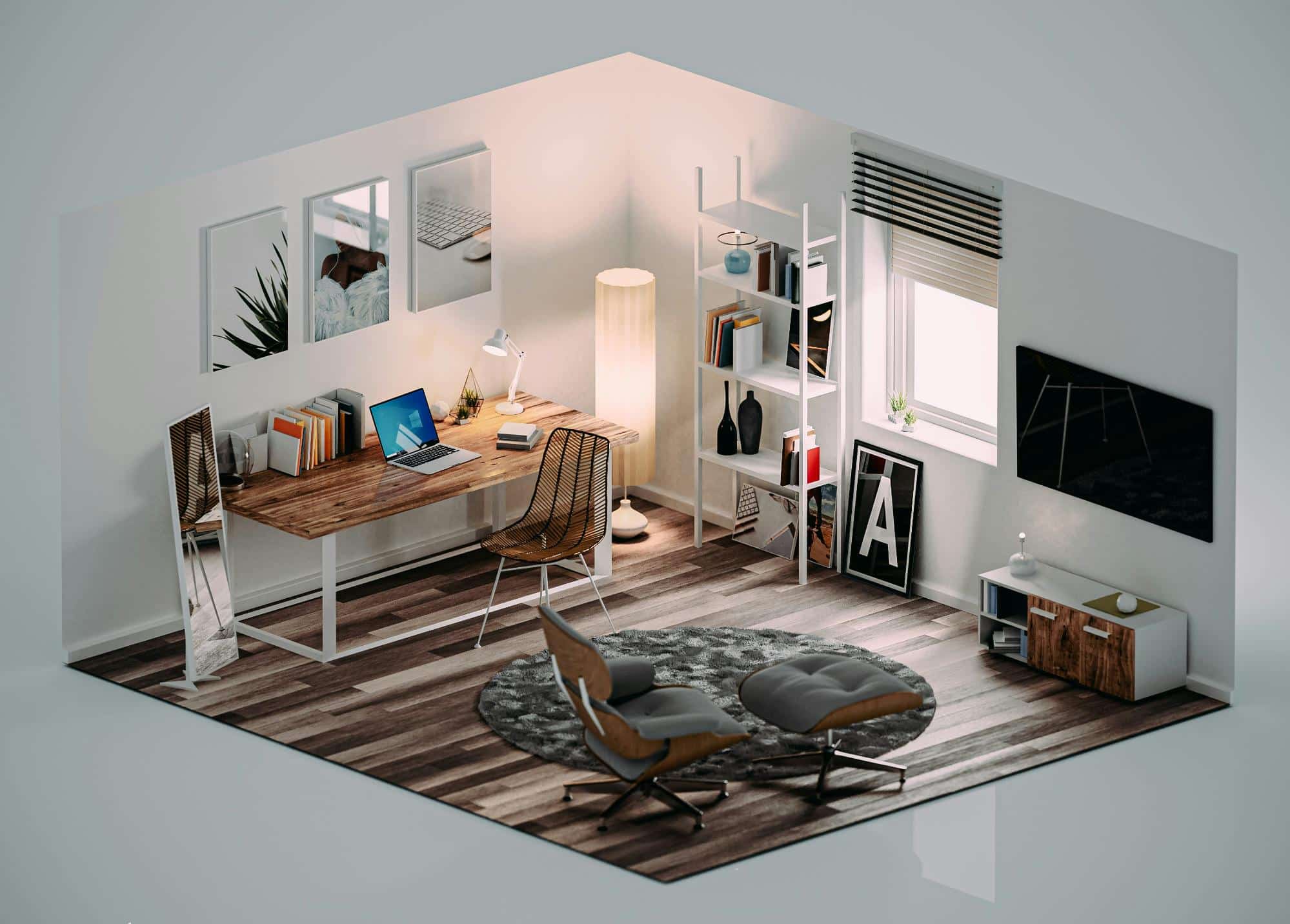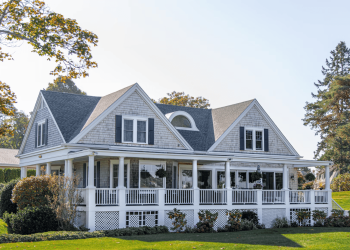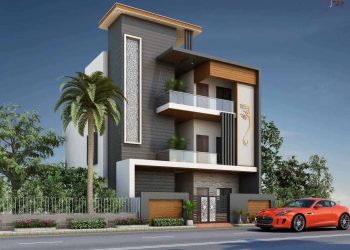Table of Contents

Open-concept living spaces are often seen as trendy design choices that facilitate socializing and enhance the flow of natural light. While these are excellent benefits, the real power of open-concept can be found beneath the surface, in the psychological and emotional impacts they impart.
When homes do not cage you in with close walls, they invite an atmosphere of freedom and creativity. Open-concept designs are transforming how we inhabit our spaces, forcing us to consider how conventional homes might have stifled our potential without our even realizing it.
Breaking Down Barriers—Literally
Traditional houses are built with specific rooms for nearly every activity. Cooking here, sleeping there, talking somewhere else. This way of thinking doesn’t just constrain the architecture; it etches invisible lines in our psyche.
These walls are barriers in our minds, dictating which activities belong where—limiting our ability to express ourselves freely. Open-concept living breaks these barriers, encouraging free movement and exploration. You aren’t confined to a closed kitchen; you engage in culinary creativity while actively participating in family or friend gatherings.
Additionally, this design philosophy inadvertently encourages minimalism. With defined borders absent, homeowners often find themselves prioritizing belongings, having only what adds value rather than what fills space. Without the confines of walls to hang onto furniture and clutter, an open layout encourages simplicity and order, creating a serene and calming home environment that is increasingly appealing in a busy world.
The removal of physical barriers also relates to experiencing a sense of flow, a continuation of energy and design from one area to the next. Instead of isolated corners and sections, you embrace a holistic home where every turn offers a new view, a new perspective. It translates to the daily lives of those who inhabit these spaces, providing fresh inspiration and the freedom to think beyond conventional boundaries.
For those considering home renovations to embrace the benefits of open-concept design fully, collaborating with a luxury home builder can ensure the transformation harmonizes both functionality and aesthetic appeal.
A New Sense of Togetherness
Open-concept living spaces are inherently inclusive. Consider a family seated around a dining table visible from the kitchen island. Conversations seamlessly flow as dinner ingredients are chopped, sautéed, or baked—everyone moves within one communal space.
The architectural arrangement encourages casual conversations, deepening bonds that have too often been diluted in traditional spaces compartmentalized into separate areas of engagement. Walls don’t just block sight; they impede hearing and feeling as well. Tear them down, and you’ll witness how a room bustling with social interactions is a proven formula for happiness and well-being.
The inherent inclusivity of open spaces goes beyond familial relationships, extending to how we entertain and connect with guests. Engaging in diverse activities within sight of guests cultivates an atmosphere of participatory hospitality, not only elevating the social experience but also stimulating equally engaging conversations. Visitors feel part of the household’s everyday fabric, striking a unique relational balance sometimes lacking in more segmented settings.
Synergy with Nature
Historically, open spaces have been used for engaging with the outdoors. You can’t deny the allure of a sun-drenched room with a striking panoramic view and the ability to seamlessly navigate between interior and exterior spaces.
Open-concept designs ensure that homes align with this ethos, with memberships satisfied through generous apertures and courtyard-style settings that garden doors lead into. Big windows, sliding panels, merging indoor and outdoor—the immersion with nature is more profound than merely experiencing it from behind walls.
Boosting Spatial Versatility
Open spaces challenge existing notions of what an interior must be. They do not just invite multifunctionality; they demand it. An open plan doesn’t ask you to choose between entertainment and training, hosting friends or practicing yoga.
Flexibility is built in. Consider the fluid transition between a kitchen, dining area, and living room; there are no rules against installing a desk near a window or a reading nook by the kitchen. This room isn’t just a living room, a cooking room, or a working room. It’s whatever you need it to be. Such flexibility is refreshing in an age where adaptability is a prized quality.
With fewer walls to inhibit creativity, these spaces allow for a distinct spatial rhythm. A personalized touch can easily transform any corner, bringing a bespoke quality that reflects the personality and interests of its inhabitants. Be it an art studio alongside a family area or a music corner adjoining the living space, open designs cater to a spectrum of passions and hobbies without compromising on aesthetics or functionality.
Promoting Deeper Emotional Connections
Walls cut more than just the physical ties; they also confine emotional expression. Open-concept spaces become arenas of shared experience, emotional openness, and unrestricted interactions.
In an open-plan setting, you’re more likely to share your thoughts and feelings freely, without fear of judgment within compartmentalized confines. This transparency breeds a community that can confront challenges together. Families built through open spaces have unity in mind, creating more emotionally intelligent homes.
In Summary
Open-concept living spaces are more than a trend; they reflect a shift in architectural philosophy aimed at amplifying human interaction, creativity, and emotional wellness.
The benefits are vividly profound and intergenerational, undoubtedly altering how families grow, communicate, and collaborate. Through openness, these spaces teach us lessons in realigning with our needs as connected individuals within varied communities. A new way to design; a new way to thrive.







