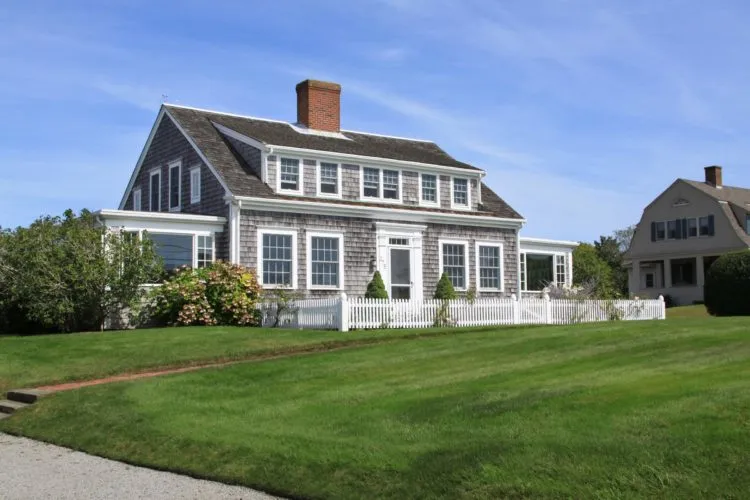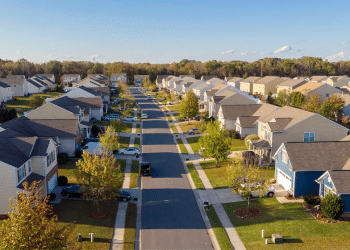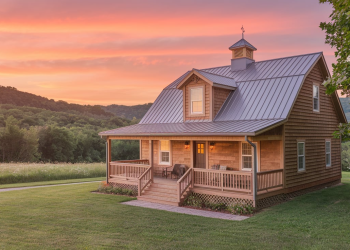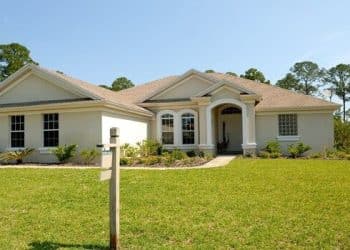Table of Contents
Cape cod houses utilize classic American home architecture styles hailing from New England and originating in the 17th century. Today, the architectural style has been updated to fit the needs of the modern homeowner, with plenty of comfortable, contemporary aesthetics and simple, practical features. If you’re interested in building a custom home utilizing Cape Cod home design, you’ll want to reach out to a residential architecture firm. A custom home designer can help you create a new, beautiful space that fits your family’s needs and practical requirements.
Origins of the Cape Cod Home
Cape Cod architecture hails from Eastern Massachusetts in the mid-17th century. The style quickly spread from these foundations to the surrounding states, including the other New England colonies and New York. The original Cape Cod home was significantly smaller than its modern format, more like a cottage than a full-sized home. The structure of the home was easy to build thanks to its simplistic layout and easy-to-find construction materials. The kitchen and family gathering rooms were within a single space, at the heart of the home.
Features of the Cape Cod Home
Modern Cape Cod architecture incorporates a variety of classic colonial design elements while still maintaining a unique design that’s uniquely suited for the harsh winters and comfortable, windy summers of the New England coastline. Here are a few architectural elements you’ll see in every Cape Cod-style home.
Steep Gabled Roof
Cape Cod houses feature a steep, gabled roof reaching down to the first story of the home. This structure helps to keep the harsh rains and snows of New England from weighing down the roof, while allowing for plenty of space in the home’s upper story. Brick chimneys are a common element for the top of the roof, with simple, neutral-colored shingles. The roof also helps to differentiate the Cape Cod home from other colonial and Georgian architectural styles.
Dormer Windows
Dormer windows along the front and back of the home are standard for any Cape Cod home, regardless of size and modernity. These windows traditionally had several individual panes, divided by window grilles. These windows allow the Cape Cod house to maintain its steep, gabled roofline while still making room for a second story. In fact, for many homes in this style, these windows are the only indication of a second story in the home.
Symmetry in Design
The Cape Cod home features an organized, symmetrical design similar to Georgian architectural arrangements. Both the front and back doors of the house are perfectly centered along the longer side of the house, with small, straight pathways cutting through the lawn up to the front step. For the most part, these homes are rarely raised above the ground, featuring little in the ways of patios and outdoor seating areas. Windows align perfectly with the door, with two windows on either side of the front of the traditional full Cape home.
Quarter and half-Cape homes featured fewer windows and were in some cases asymmetrical in design, but for the most part, these variations of the Cape Cod home are no longer commonplace in modern residential architecture due to their quaint, cottage-like appearance. The symmetry of the Cape Cod home gives the structure an organized, luxurious appeal while still maintaining the charming qualities of the smaller, historical Cape home. In many cases, this symmetrical design also carries from the home’s exterior into its interior layouts, with the staircase towards the middle of the home and equally-sized rooms throughout the space.
Open Lawn Areas
The front of the traditional Cape Cod home features an open lawn, and as mentioned above, rarely includes patios and formal outdoor seating areas. Flower gardens and potted plants are usually restricted to the edges of this lawn space, adding to the collective “organized” appeal of this architectural style. Stonework pathways are typically neat and cut through the landscaping cleanly, often connecting the home’s front and rear outdoor spaces.
Exterior Window Shutters
To complement the traditional appearance of the home’s exterior design, many homeowners and residential architectures include decorative window shutters to accompany the windows on the lower story of the house (i.e., not the dormer windows). In most cases, these shutters are non-functioning, though their decorative appeal for the Cape Cod home usually makes up for this deficiency.
If you’re considering decorative window shutters for your home, it’s essential to mount them on the window frame to add depth to the home’s appearance rather than on the home’s siding. To learn more about installing this feature for your home, check out these examples of good and bad window shutters. The right window shutters for your home add historical appeal and decorative complexity without looking cheap and without drawing too much attention to themselves.
Detached Garage
To maintain the symmetrical nature of the home, many residential architects build Cape Cod-style homes with a detached garage. This structure sits apart from the main building on either the side or the rear of the house and includes many of the same decorative features of the home itself. The ease of building a detached garage depends significantly on the size of the property and the accessibility of the alleyway at the back of the home (though in many New England neighborhoods, alleyways are absent in residential areas). A detached garage can also add a considerable amount to the budget for a home design project because the structure usually requires separate wiring, electricity, and heating.
Neutral Color Palette
Cape Cod homes rarely feature dramatic colors, with white and light grey being the most common colors for siding and roofing, respectively. Overall, the Cape Cod home features a cooler color palette than most traditional homes. Black, blue, and off-white colors are popular for smaller decorative elements, such as door frames and window shutters.
Conclusion- Defining Characteristics of Cape Cod Homes
Cape Cod homes utilize quintessential New England architectural elements to create classic, comfortable, and well-organized indoor and outdoor spaces for homeowners. If you’re interested in building a custom home with these architectural principles, reach out to your local residential architecture firm today.








