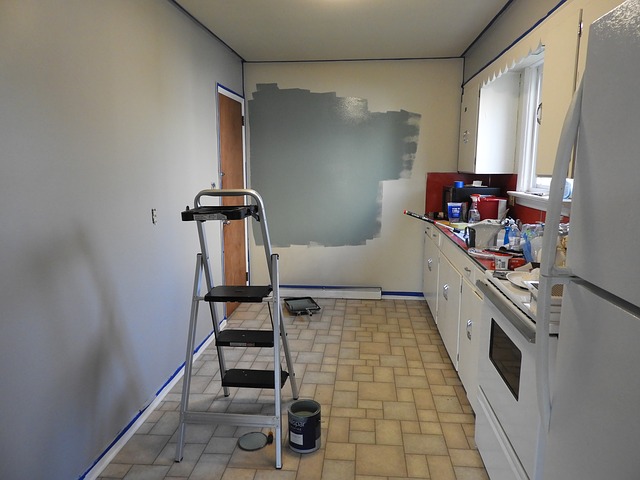Table of Contents

Embarking on the journey of kitchen remodeling is always very exciting. However, when you want to make the process a lot simpler, you need to find the right tips. Because the kitchen is the most exciting space in the house, homeowners don’t mind splurging on this option. So if you want to breathe life into your kitchen remodeling goals, you’ve come to the right spot. Make sure to sift through this text till the end for better understanding:
Try an Island Before Giving it a Go
If you drool over additional storage space in the kitchen, we recommend you set up a center island that will provide value for money. However, having an Island will sometimes limit the working space in the kitchen and cause cluttering. So try an Island before going full fledged. Create a full-scale model out of plywood or cardboard and try working with it for a few days. Ensure that it allows you to open your refrigerator doors and the stove. Failing to get these goals done means that an Island isn’t the best choice.
Create Space for Mini Office
Do you enjoy working and enjoying your meals simultaneously? Simply put, you don’t require an elaborate space for the mini-office. Even a small space with a computer station will be enough. So while you get the remodeling done, don’t forget to add internet access and outlets for computer equipment. You can also add storage space like a recessed wall cabinet or shelving, so you don’t lose valuable paperwork. Now that the idea of work from home is all over the place due to COVID 19, creating a mini office in the kitchen has emerged as the need of the hour.
Look Out For Floor Gaps
If you want to keep your existing floor and replace the cabinets, you will have to cater to the gaps between the new cabinets and the old flooring. For your information, the base cabinets are around 24 inch but the depths of the toe-kicks vary. Secondly, the cabinet’s widths will run around 3 inches. The increments might be from 6 inch to 48 inches. However, if the current cabinets don’t fit the cabinet footprint, you won’t find any gaps. Ensure that the total width of new cabinets is in coherence with the ones that you have decided to replace.
Leave Elaborate Space For the Bigger Fridge
If you have decided to keep the new cabinets but also want to get rid of the old refrigerator, don’t forget to put aside enough space for the wider fridge model. Make sure to install panels and filler strips to fill the additional space. Because most fridges are around 32 to 36 inches wide, ensure that you have enough space in the kitchen. You can also settle for shelving amongst the panels on the top of the fridge. However, make sure to order the right panels and filler strips so they match with one another.
Create Precious Counter Space
If you have the pull-down racks, they will allow you to keep the kitchen essentials in place and help in decluttering. After all, when the cooking is complete, everyone looks for an opportunity to quickly arrange their utensils and accessories. You can also settle for ready-made racks or select a pair of hinges. You need to create a decent space for the knives and other accessories. Because most households use spices for seasoning and during meal preparation, everything should be in the right place. Visit this company’s website to know more about finding the best kitchen utensils for the new space.
Decorative Backsplash Rack
The backsplash is the perfect option for easy access and embellishing the entire space. Regardless of what version you have decided to choose, it won’t take more than a few minutes to get installed. All you have to do is search for backsplash rack options and you will find a plethora of ideas. Now that they have started trending globally, they are all over the place. Within the first $20, you can rest assured about getting a good quality backsplash rack for the kitchen. So now is the best time to embrace this concept and see how it casts its magic spell.






