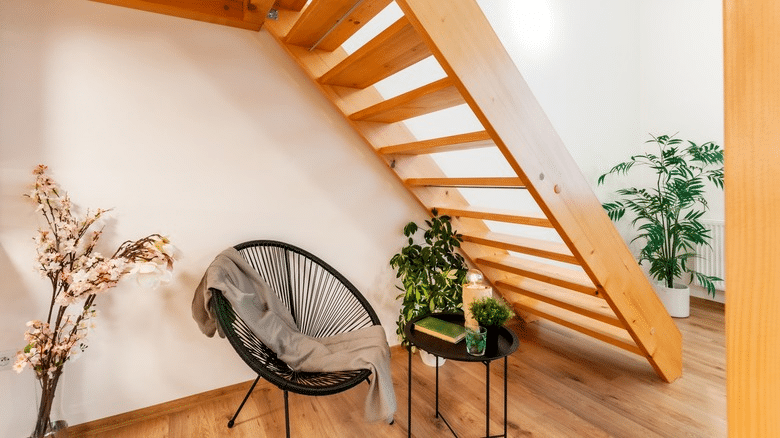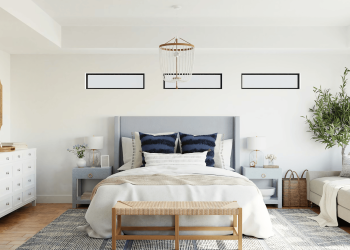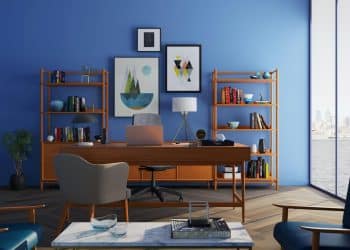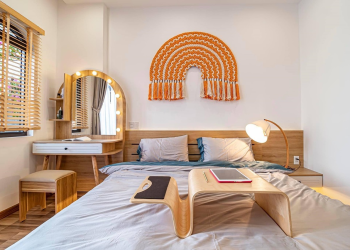Table of Contents

Every home has its share of “dead space”—those under-utilised areas that seem too small, too awkward, or too oddly shaped to be of any real use. Yet with a touch of creativity and thoughtful design, these forgotten zones can be transformed into functional, stylish, and even show-stopping features. Renovation specialists like GIA Renovations understand how to reimagine these spaces, turning overlooked corners into elements that elevate both form and function.
Under-Stair Nooks: From Wasted Space to Everyday Convenience
That void beneath the staircase is often ignored, but it can be reimagined into a highly practical design feature. Options include:
- Built-in storage: Custom joinery can turn the space into drawers, cupboards, or shelving, perfect for shoes, bags, or seasonal items.
- Compact study zones: A desk fitted beneath the stairs creates a tidy home office or homework nook.
- Wine storage: Stylish shelving or climate-controlled cabinets can transform the under-stair void into a striking wine display.
Loft Spaces: Unlocking Potential Above Your Head
Lofts are often underused, but with thoughtful design they can become valuable extensions of living space. Consider:
- Cosy guest retreats: A loft conversion with clever lighting and insulation creates an inviting space for visitors.
- Home libraries: Built-in shelving along the loft walls can establish a tranquil reading escape.
- Creative studios: With natural light and a bit of soundproofing, a loft can make the perfect art or music studio.
Awkward Corners: Design Challenges Become Opportunities
Those tricky nooks and crannies, often left bare, are ideal for adding character. Some clever uses include:
- Window seating: A bench with cushions and hidden storage underneath creates a cosy reading corner.
- Decorative displays: Narrow shelving or bespoke cabinetry can showcase books, plants, or artwork.
- Mini bars or coffee stations: A compact unit tucked into an unused corner can bring unexpected luxury and convenience.
Designing with Intention
The key to transforming dead space lies in tailoring it to suit your lifestyle. Whether it’s carving out extra storage, creating a functional work zone, or adding a design statement, the possibilities are endless. By working with experienced designers and renovators such as https://www.giarenovations.com.au/, you can ensure these spaces are seamlessly integrated into your home’s style while maximising their usability.
Dead space doesn’t have to mean wasted space
With clever planning and innovative thinking, those under-stair nooks, loft areas, and awkward corners can become some of the most rewarding features of your home. By transforming overlooked spaces into practical and beautiful additions, you’ll not only improve your home’s functionality but also create a unique sense of character that makes your home truly yours.







