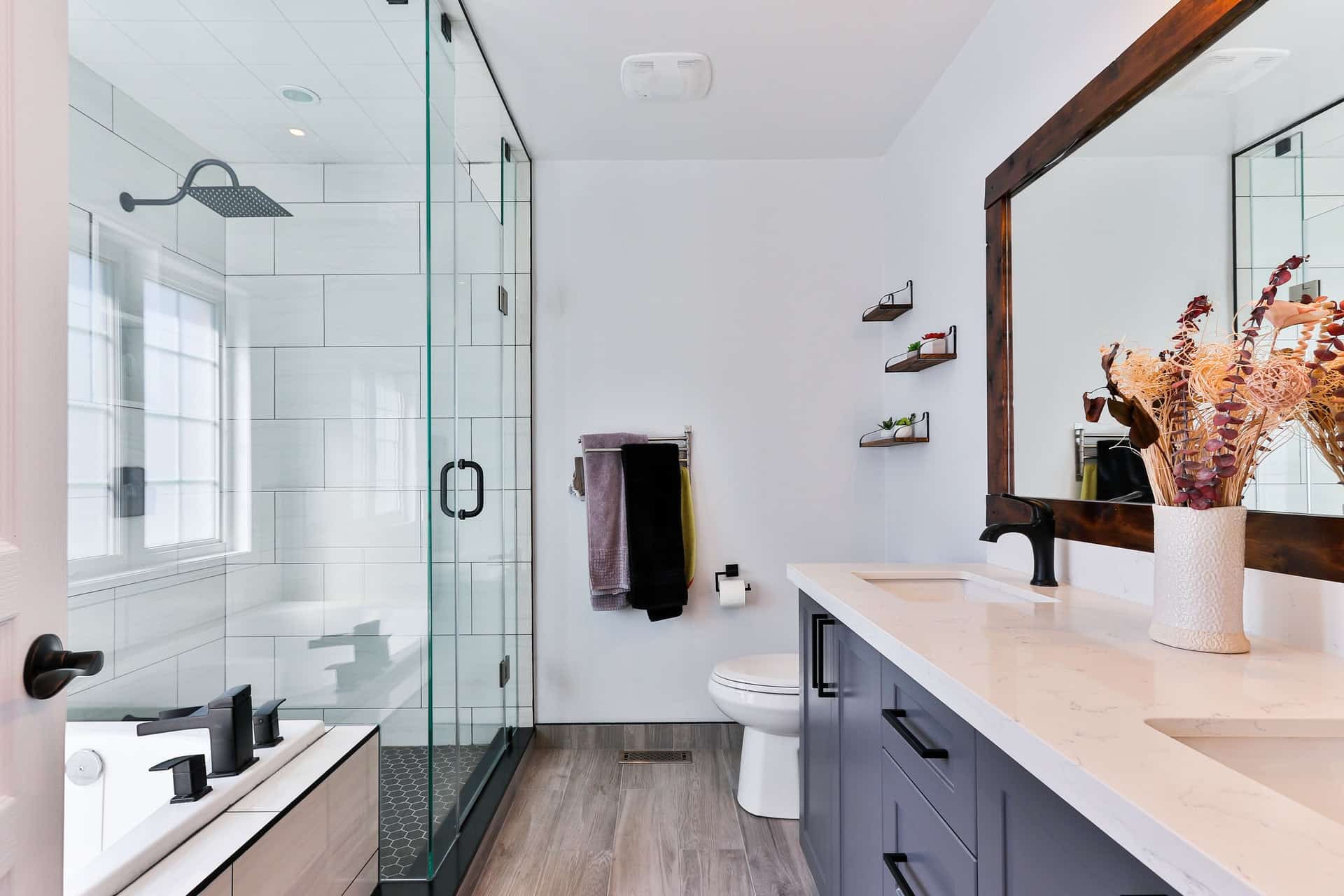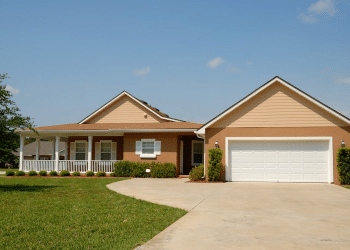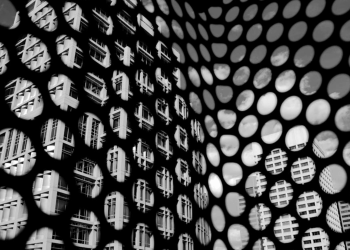Table of Contents

You don’t realise just how vital a shower grate truly is until you learn that the average person uses approximately 55 litres of water every time they step inside their shower. Such a small part within the modern marvel of plumbing allows humans to harness the power of water to do our literal dirty work.
However, incorrectly installing a shower grate could put you at the wrong end of a flooded bathroom. Flowing water requires an outlet connection, but with so many different drains available, understanding how to install a steel shower grate needs expert advice, especially when considering the variety of available styles.
There are standard drain installations smack dab in the middle of your shower, along with more custom linear shower drains along the edges of your twin-head deluxe washing area.
Whatever you plan on installing in your bathroom, we’ve got a few tips on doing it right the first time.
Learning how to install a steel shower grate? Keep reading.
What to look for when selecting a shower grate
Outside of custom shower grates, which require modifications to suit your shower, there are two types of shower drains to select from, floor wastes and linear shower drains.
Floor wastes, also known as point drains, are your standard shower drain sitting somewhere in the centre of your shower. The floor is sloped around the shower floor grate to gently funnel water towards the drain and outlet. Square floor wastes are preferred as bathroom tiles are typically square, saving the installer from making round cuts.
On the other hand, a linear shower drain is an elongated rectilinear system for water egress (exit). It’s a long and narrow shower drain that directs water towards a single exit port to efficiently remove water from the shower basin. Linear shower drains can be located in the centre, though they are more commonly installed along the edge of the shower wall. Similar to point drains, the entire floor is sloped towards the drain.
Linear Shower Drain Grate Patterns
The heelguard pattern features fine wedge wire bars with gaps that run the entire length of the drain to allow water to flow into the drain outlet. Heelguard designs are popular as they protect your drainage system by blocking debris from entering.
Shower grate tile insert drains offer a more discrete look by using an insert piece to hide the drain. Water flows into the outlet through a small gap around the perimeter of the tile insert. Like heelguard, this small gap also prevents debris from entering the drain and blocking your pipes.
Like heelguard drains, line pattern drains feature a rectangular slot hole pattern for drainage, giving them a sleek and simplistic finish. Alternatively, you can choose a brick pattern that staggers the rectangular slot holes in an offset configuration.
Square pattern grates feature small rectangular holes along the length of the drain for a more industrial aesthetic.
If you’re unsure which style of drain to choose, Steel Builders makes it exceptionally easy to find the most suitable product for your shower with their Grates and Drains Configurator. They can help you find a suitable grate and drain that suits your requirements with just a few questions.
Using Aluminium Drain Covers and Grates
We’ll cut right to the chase. Aluminium drainage is affordable, stylish, and above all else, reliable. Traditional internal drainage is made using stainless steel or plastic, with still preferred for its durability and strength, while plastic is chosen for affordability. You can also mould aluminium into any shape you desire, combining each desirable attribute into one great material.
Like stainless steel, aluminium drain grates are strong yet lightweight, much like plastic. It also enjoys the benefits of being rust proof, unlike stainless steel. So you can see why it’s a great alternative material for drain covers and grates.
Shower grate Installation
Before you begin your installation, you should first have your bathroom fully waterproofed by an approved water-proofing contractor. Even with a drain, water can seep through the grout, leading to all sorts of problems if it isn’t properly drained away.
Shower Grate Installation Checklist:
- Location: Choosing a spot for your shower and drain position is a critical step in the process and can mean the difference between a working shower and a flooded bathroom. Showers can be free-standing against one, two or three walls.
- Shower Floor Slope: Ensure there is enough slope in the shower floor to guide the water into the drain. A qualified professional should be hired to lay the concrete flooring/slab.
- Waterproofing: Conducted by a qualified professional, waterproofing should take place after the cement floor has dried and before laying tiles.
- Drainage point:
- The drain can be placed at the back, front or directly in the centre.
- The type of drain will determine the best position for this.
- A shower drainage point will be 50mm, 80mm or 100mm in diameter.
- A flange can be installed to assist in the drainage process.
- Although most grates and drains are easily installed, custom drains sometimes need to be welded into place.
- Sand and cement the floor, leaving enough space below the drain for tiles.
- Fill any joint gaps: Using flexible sealant adhesive, make sure any gaps between tiles and drains are sealed to prevent water from seeping between the sub-floor and shower.
Visit steel Builders for a complete range of stainless steel drains and grates suitable for all kinds of internal applications, including custom shower grates, standard bathroom drains and floor wastes!







