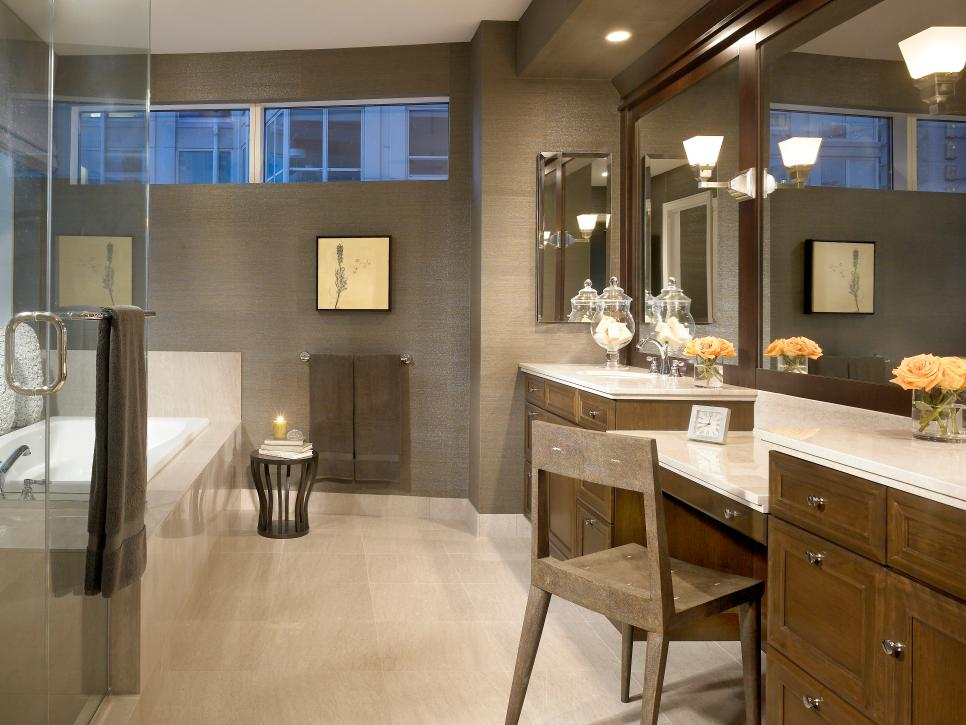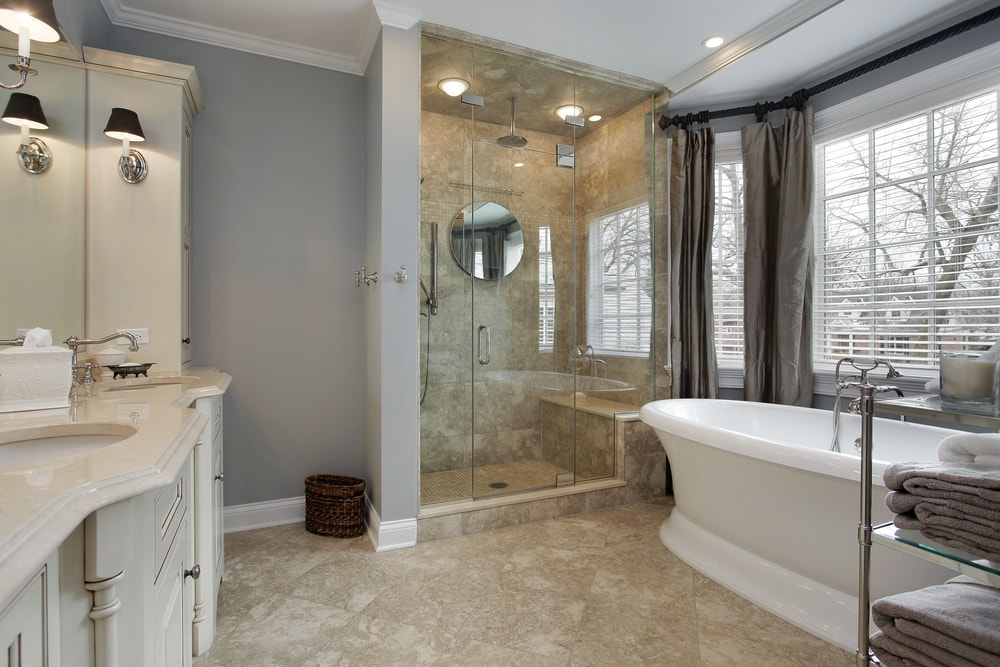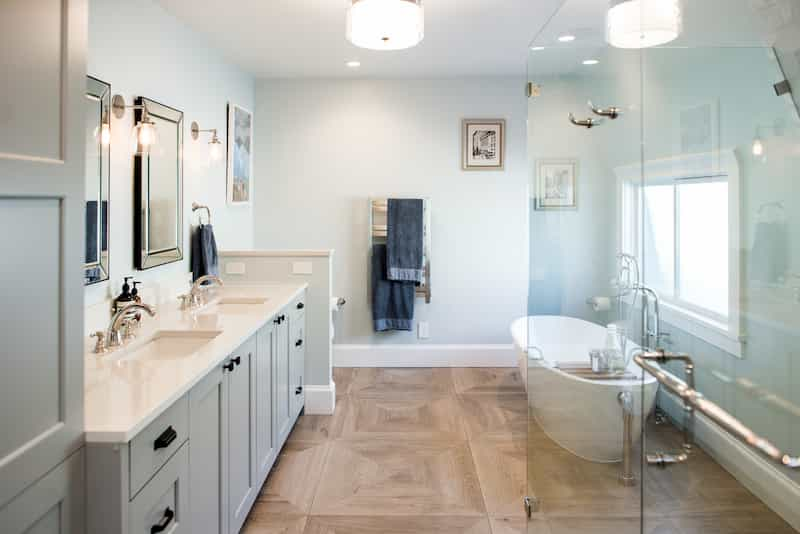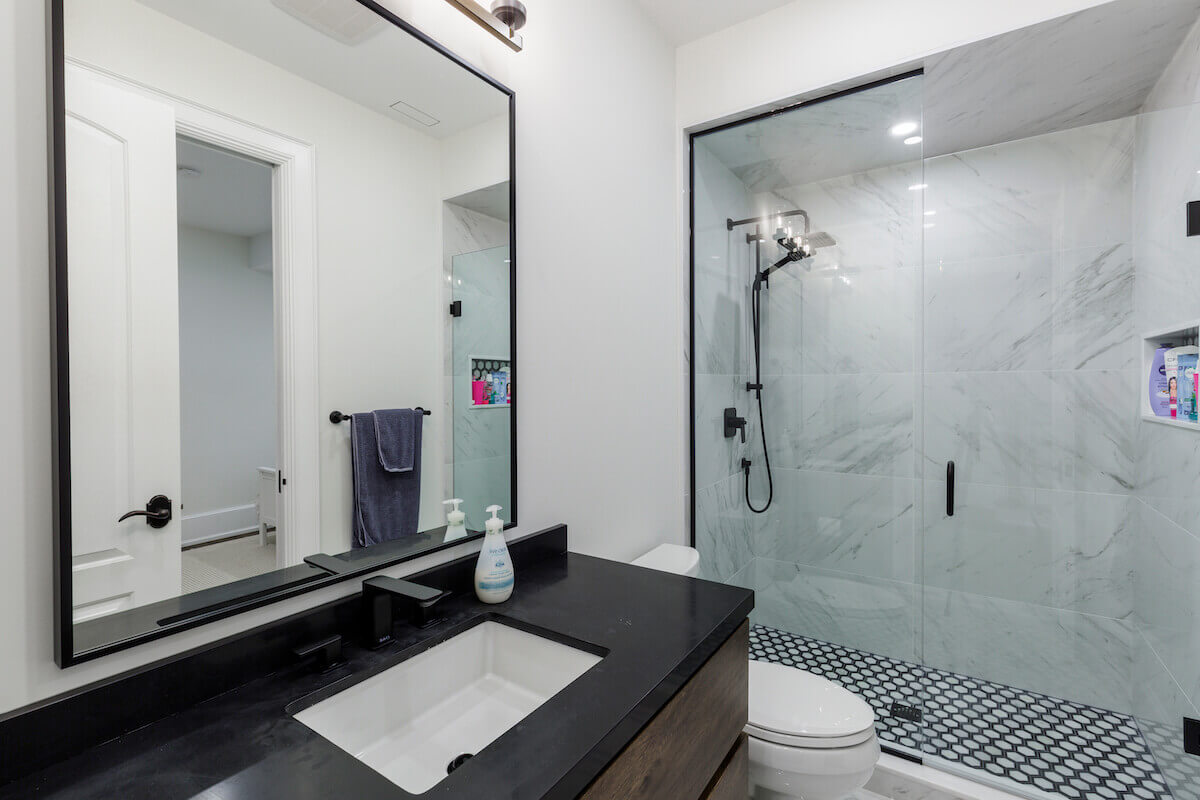Table of Contents
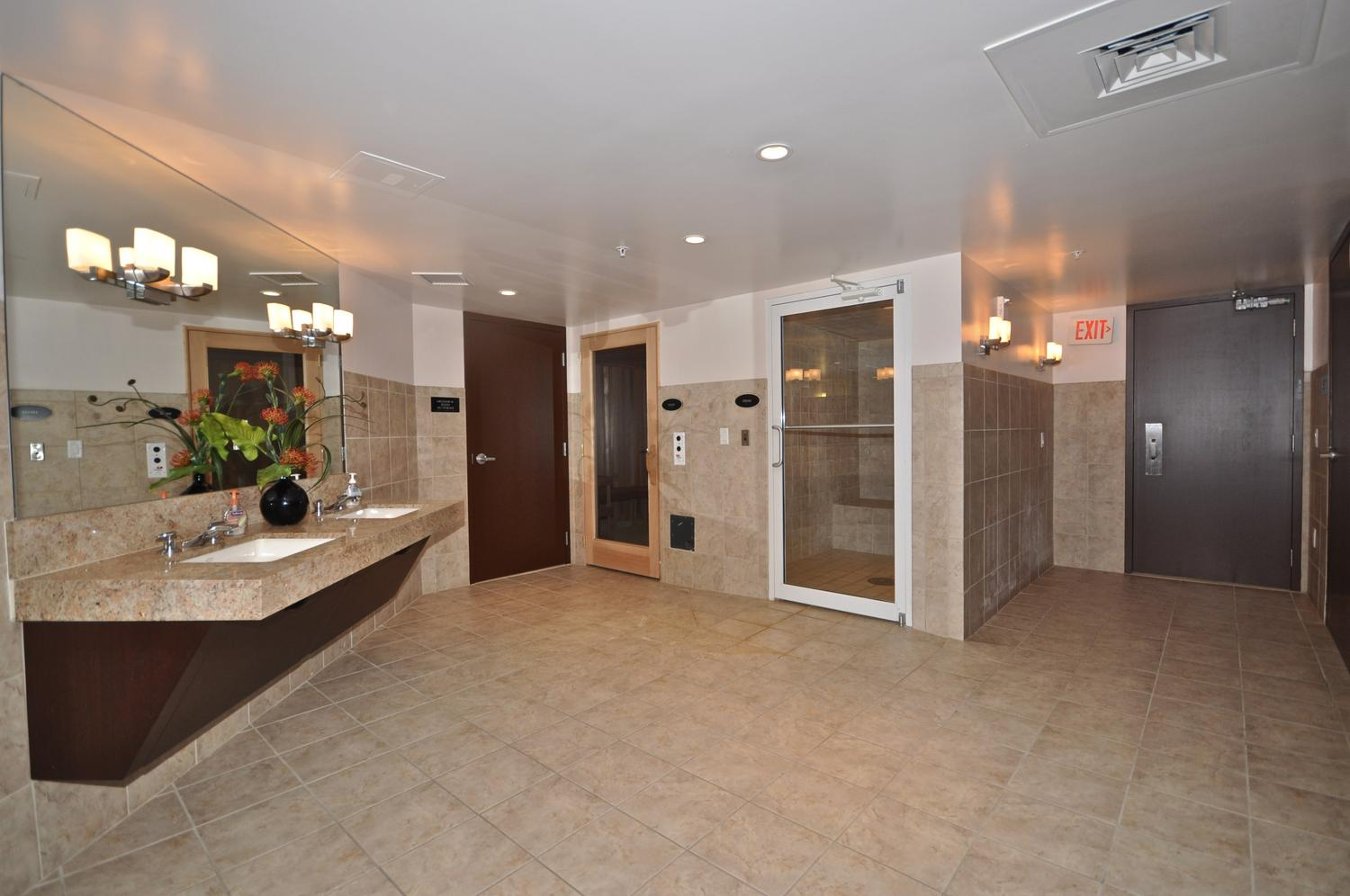
Does your basement look like a cave or even an 80s time capsule? Renovating a basement often seems like an overwhelming task. But the basement arrangement is nevertheless a way to reveal your home to its full potential and even realize some dreams.
The bathroom is one of the main rooms in the house. Whatever the ceiling height, even an arrangement under the eaves, a bathroom will always have its place. We can find lots of ideas for the arrangement of this room, often the smallest of the house. In our urban and contemporary habitats, which are usually relatively narrow, it is essential to save space. If it is also a large family, it is also necessary to provide several hygiene zones in its interior.
You can even plan to place a bathroom in the basement in a spacious villa near the wine cellar! It’s convenient when the upstairs powder room is already occupied.
Many modern constructions provide for a large, utterly unexploited basement. Development work is not necessarily that complex. If they really do, it is always possible to bring in an interior designer or plumbing professionals. It will be useful if it is necessary to place a lift pump to evacuate the wastewater.
With a few tips, however, you can already get started. Remember, however, beforehand to make a declaration of development work and check on the co-ownership regulations, the result is possible. Indeed, the co-ownership rules will verify that these modifications do not harm the building!
Here are a few basement bathroom ideas to make your basement turned bathroom look more alluring
Provide skylights
The bathroom in the basement, next to the wine cellar, must be equipped with a light. Of course, if the foundations are underground, it will surely not be straightforward. Otherwise, try to place a window, even if the latter is found relatively high. The presence of an opening to the outside brings clarity to the bathrooms and plays a ventilation system. This will allow the excess moisture to be evacuated to the outside and the humid atmosphere which reigns in this place to dry up.
Choosing a sliding window would be perfect too. Indeed, this type of closure is both economical and allows a noticeable saving of space. If your opening is flush with the garden, for example, you will have no risk of having to close your window by taking half of the plants arranged in the park.
You must not hesitate to seek the advice of an interior designer to arrange the bathroom in unusual places where the rooms are not used to humidity. He can help you arrange the basement space or even a parental suite with a bathroom.
Insulate from floor to ceiling
We must now think of a second step, no less essential. Insulating the walls of your room with glass wool or mineral wool, for example. As you know, a bath always stays wet! There can also be infiltrations, rises in the walls. So remember to carefully apply a protective coating on the walls for optimal wall insulation before installing glass wool.
It is not only the walls to protect but also the floors. Damp room floors need rigid insulation. Then opt for a floor covering in floating parquet on a platform. Indeed, the water must be able to evacuate, and the installations must then be raised.
Finally, placing polystyrene sheets on the ceiling will both strengthen the seal and keep the temperature constant in the room. Your place is thus protected from floor to ceiling. No risk of mold in your interior.
Install a VMC
If the window has not been installed, the presence of a CMV is then essential to ensure that the room is healthy! An efficient ventilation system is necessary; otherwise, mold will settle in the room. It is one of the essential small basement bathroom ideas.
Optimize evacuation
A sound drainage system is essential for the well-being of all. In some cases, the domestic water network is found lower than the drain. It is therefore imperative to solve the problem! For this, we will have to set up a lifting pump to raise the level where the evacuation will pass! Experts should instead install these devices to be sure of their effectiveness!
Converting your basement into a powder room is no more complicated than making a playroom or an attic bathroom! Even if you do not have an optimal ceiling height, it is possible to create a nice bathroom.
Today’s small bathrooms can have a modern walk-in shower with aesthetic flooring. This floor will consider the dimensions of the bathroom shower it decorates: large patterns, small tiles, or colored tiling. The bathroom will then be top trend despite its small size or location.
Install a Window to gain clarity
If your basement is not completely buried, you have the option of placing a window in the room. On a large surface or at a height such as a skylight, the window offers you unparalleled clarity and makes the room more warm and pleasant in everyday life.
And to maximize the light area, you can choose a sliding window. More economical, this type of window lends itself perfectly to installations that are flush with the ground. Its opening system is ideal because it is not hampered by external vegetation. To you the light of the sun, even at least one!
Integrate Water Points
You can place your bathtub or your shower on the evacuation points installed.
The sink or basin point is also to be connected to the water and drainage network. Depending on the configuration of your sewage system, you may need to install a sewage lift pump. The pump is used to raise the water in a pipe to a higher point, from where the evacuation is done, making it the best basement shower ideas. This device is helpful for bathrooms placed under the original installation, such as in a basement, for example.
Install a Floating floor for Evacuation
One of the constraints of the bathroom is water drainage. The configuration of basements is often based on a concrete slab, necessary for the stability of your home. To create a slope and install the plumbing under your shower or tub, you can install a floating floor or a raised floor.
Thus mounted on a raised wooden frame, you have all the space necessary to install the piping, plumbing, and electricity of your bathroom. You do not need to install this plan over the entire surface of the floor, but just under the drain of your toilet space.
This also allows you to keep the ceiling height for the rest of the room and have a genuine decorative interest.
Heated Floor System
A heated floor system is a luxury, which maximizes the time spent in the basement, especially if you have a bathroom.
Large Storage Cabinets
Ample storage cabinets are necessary for any family room, so is in the bathroom. They make it possible to organize towels, shampoos, face cream, etc., without the bathroom looking like a storage room.
The Tiling
Replace the tiling present on the walls of the bathroom. Choose a colourful or patterned model to transform this room quickly.
The Mirror
In the bathroom, by changing the mirror, you can completely transform the room. People prefer a round model, with integrated light or gold.
Wrapping Up
With a space redesigned and intelligently designed, it is possible to give your basement an air of renewal that will make you want to spend time there, in addition to making your space more functional. Moreover, if you’re going to add a bathroom to your basement, then you have made an excellent choice. Since it usually does not have to respond to a single precise function, the possibilities for transforming your basement are almost endless!

